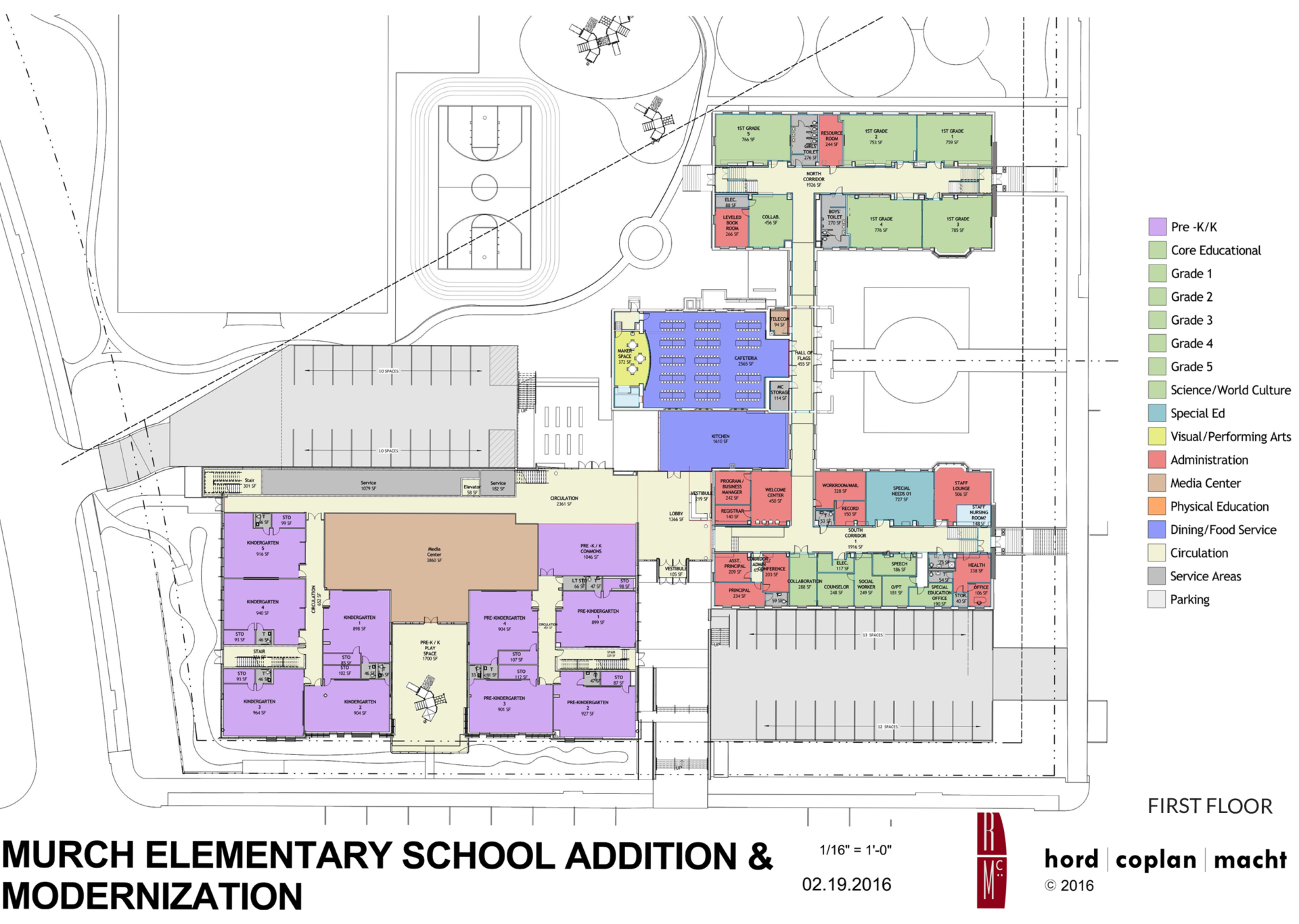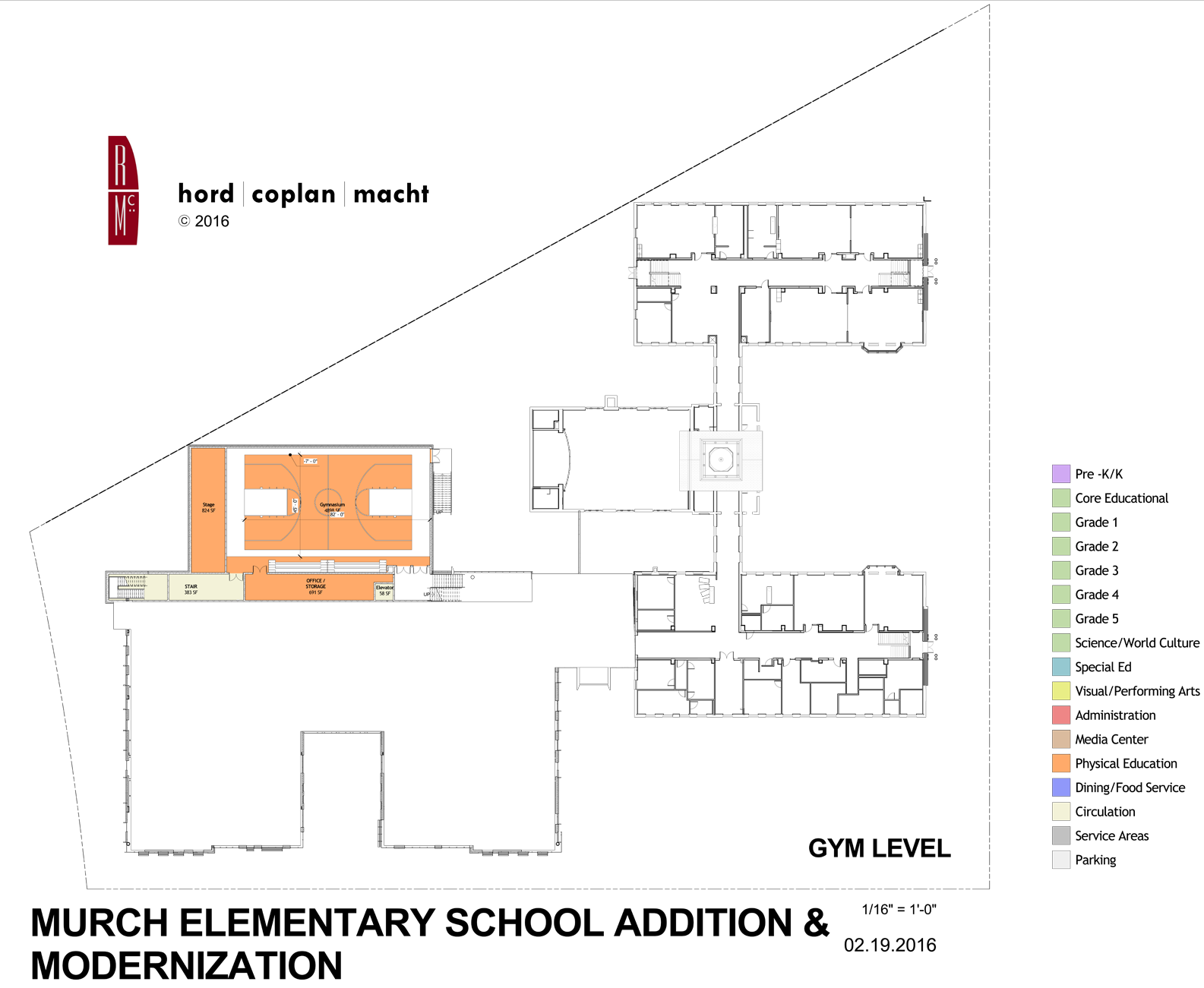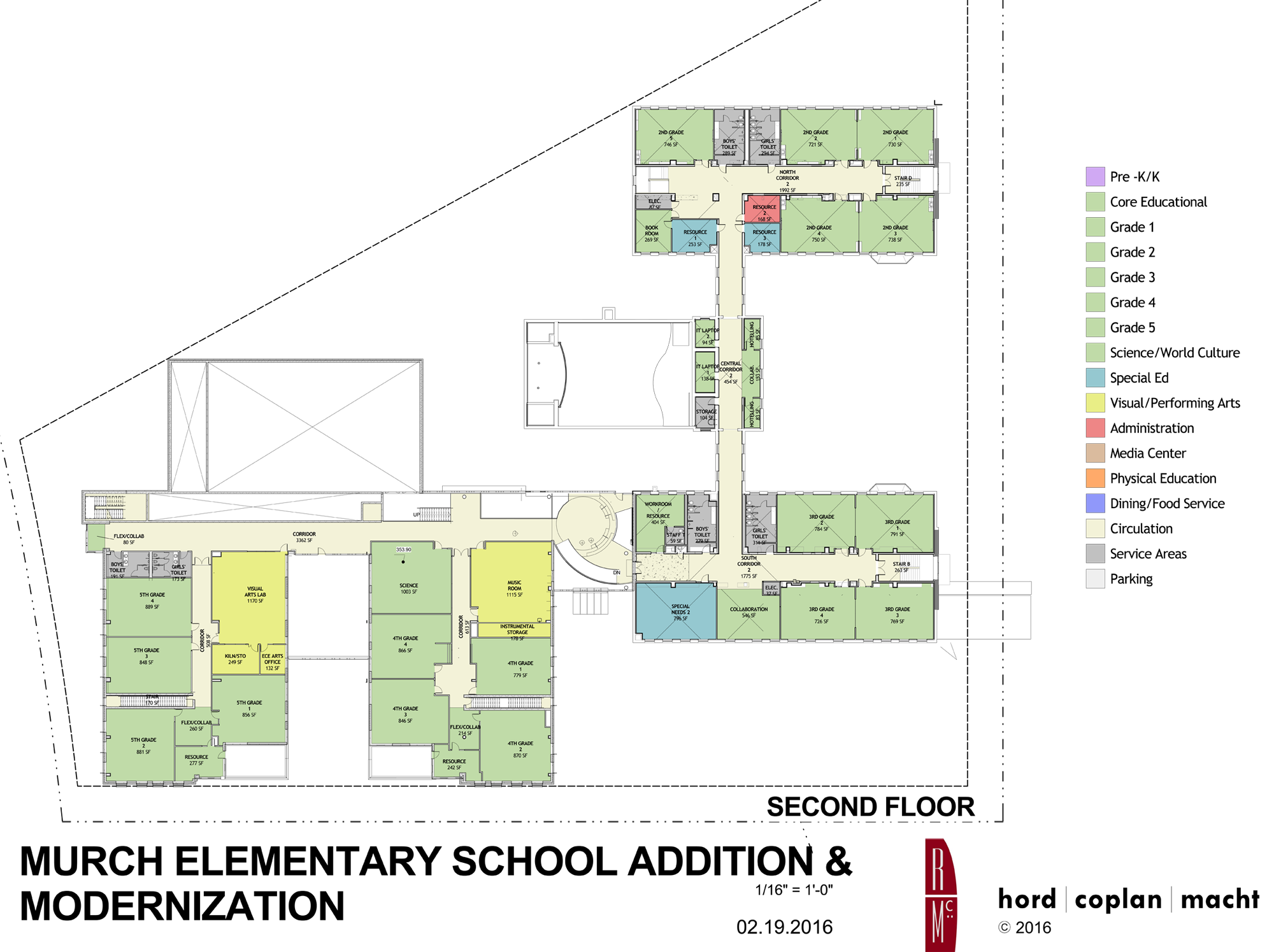 On February 24, DCPS and DGS presented new proposed design for Murch. This is an attempt to cut $10 million in costs out of the project to bring it within the current budget of $78 million. The newest design would:
On February 24, DCPS and DGS presented new proposed design for Murch. This is an attempt to cut $10 million in costs out of the project to bring it within the current budget of $78 million. The newest design would:
- Move the cafeteria to the current multi-purpose room, with a kitchen between the cafeteria and the main entryway to the building.
- Move the service entrance to Reno Road. DCPS and DGS are currently assessing how deliveries would travel from the service entrance to the kitchen and front office. Deliveries would either need to come through the main school corridor, outside the PK and Kindergarten classrooms, or outside, around the parking area and through the playground.
- Build two parking lots at ground level. One would be along Reno Road, under the gym. The other would be at the corner of 36th and Davenport Streets, next to the main entry.
- Raise the gym by 8 feet (to accommodate parking below), putting the gym at mid-level to the rest of the addition.
- Move the media center to the area by the PK and Kindergarten classrooms.
- Move the PreK and K playground to a courtyard by the PK and K classrooms. Currently, access to the playground is shown through the media center.
- Shrink the front office space and move the Special Education Classroom in the office corridor.


