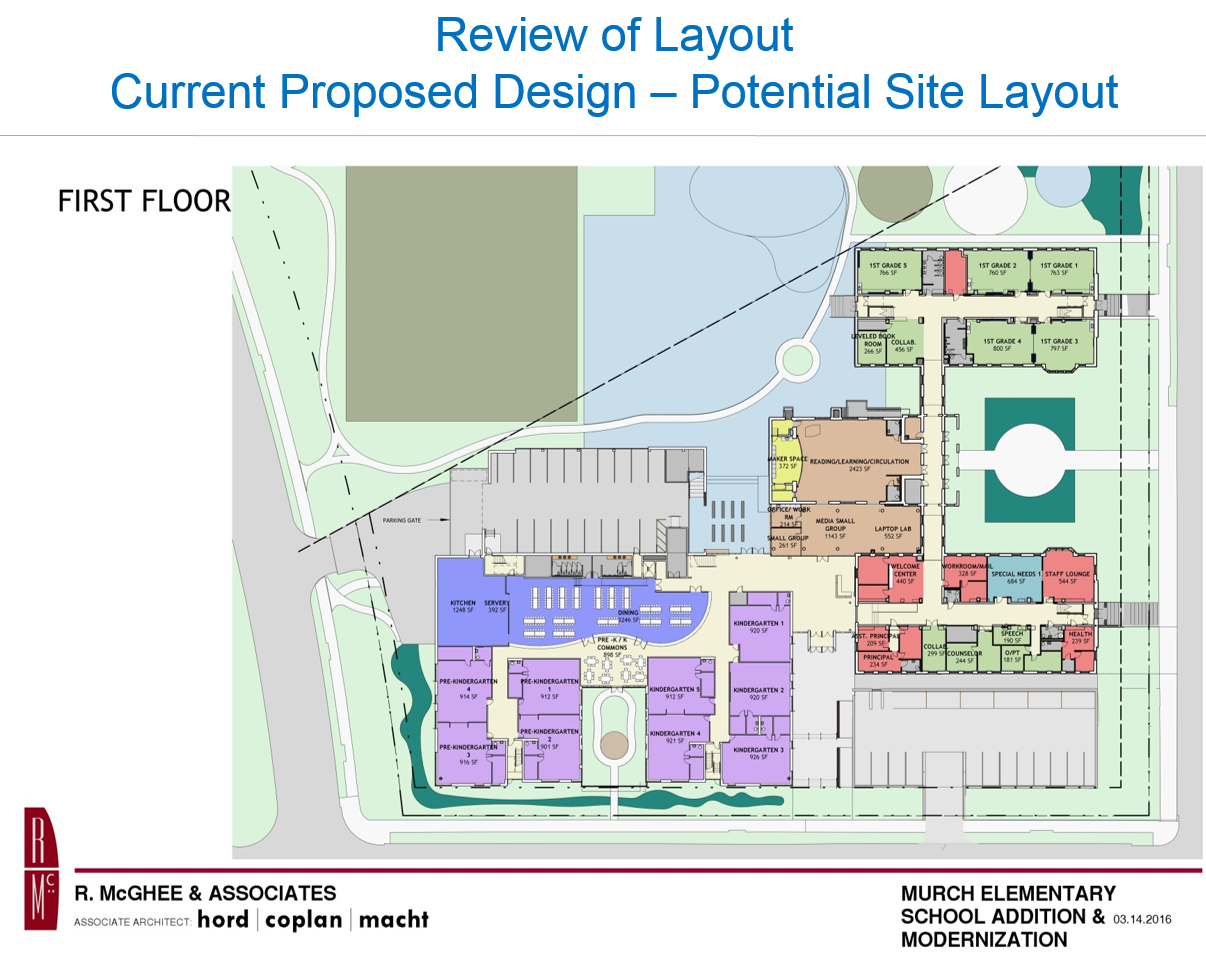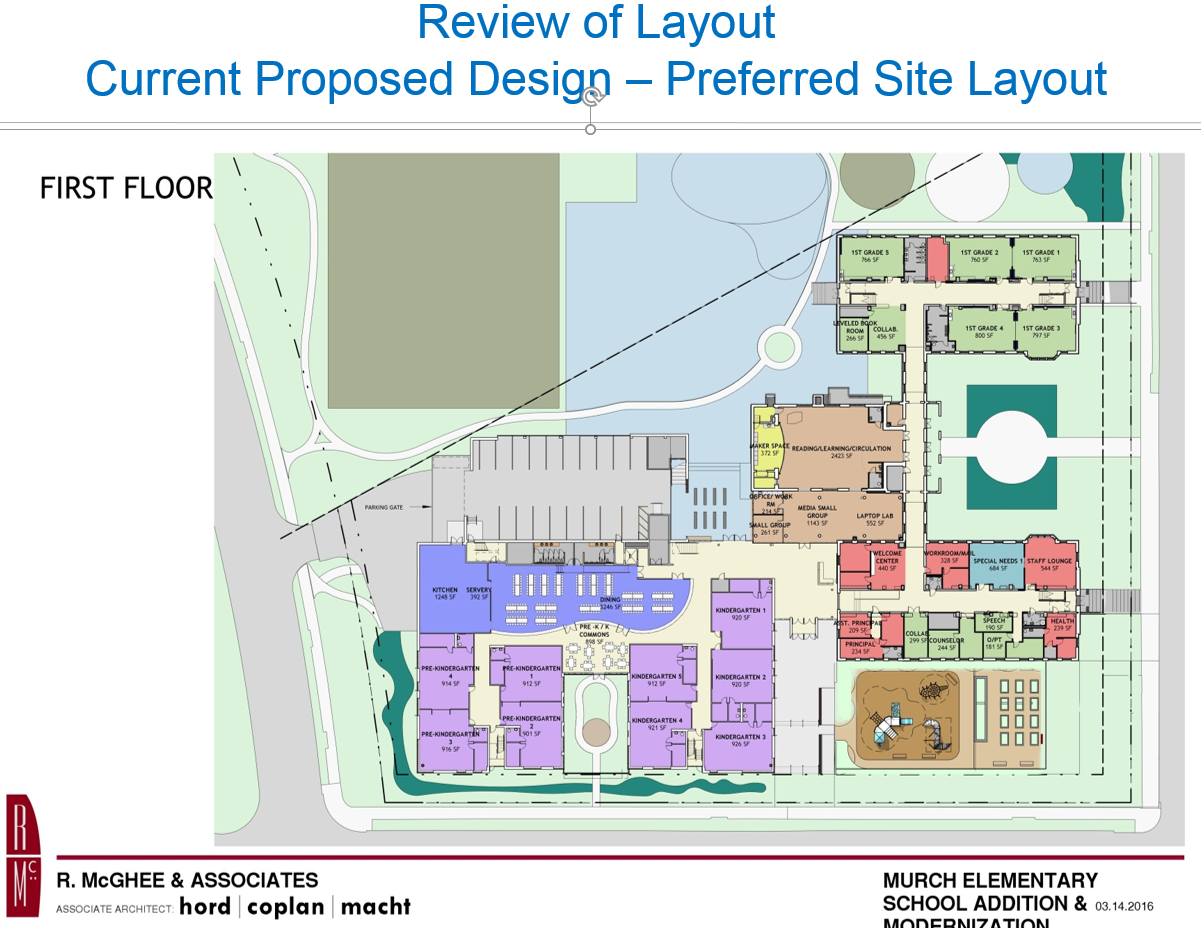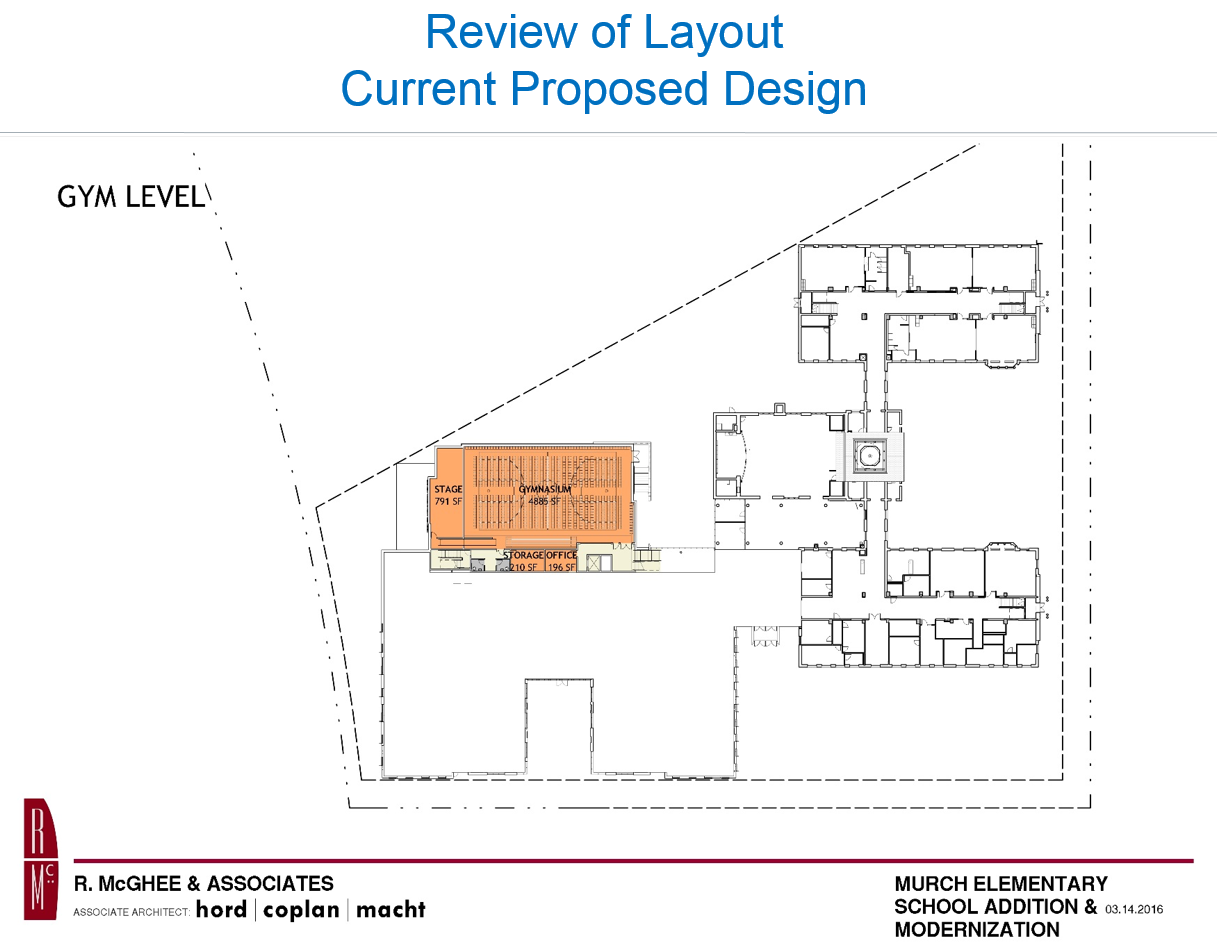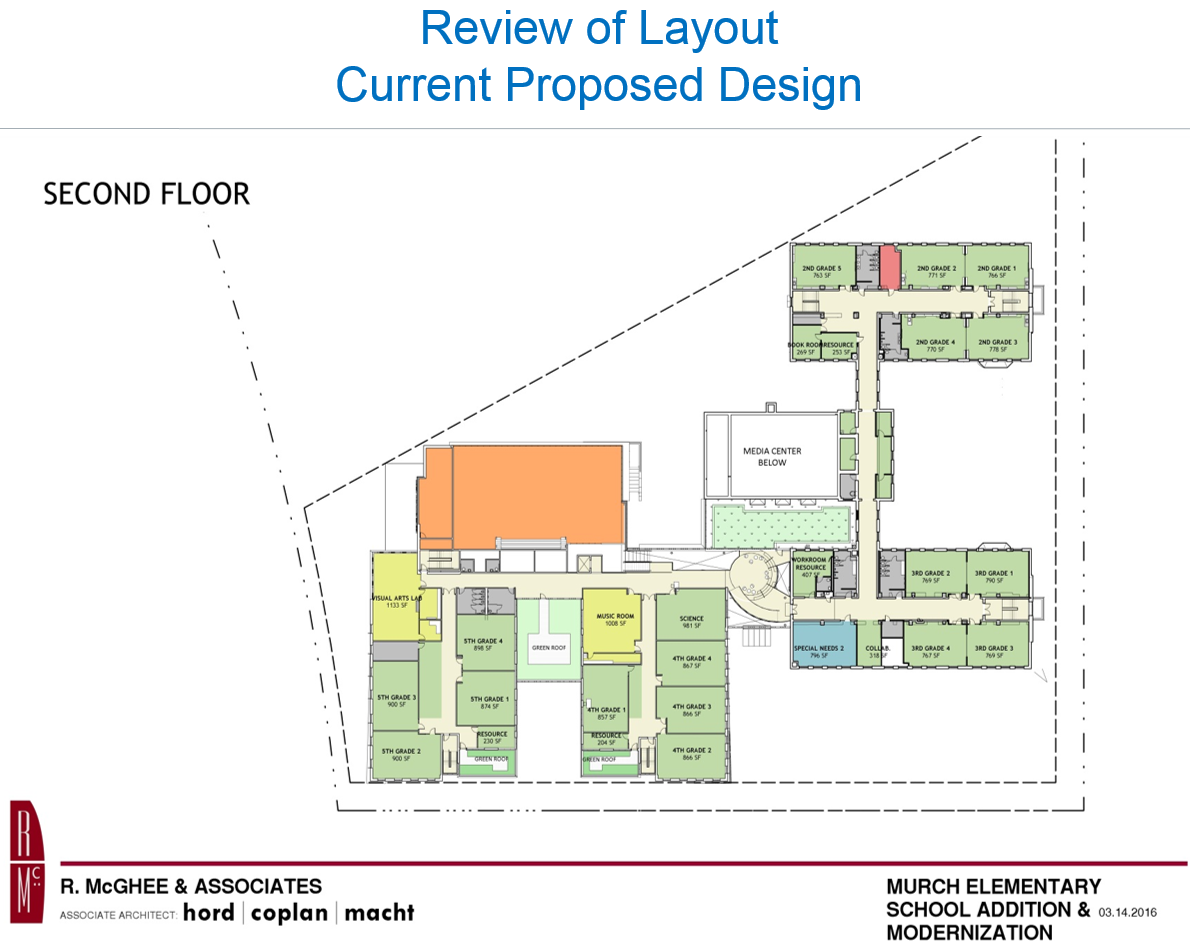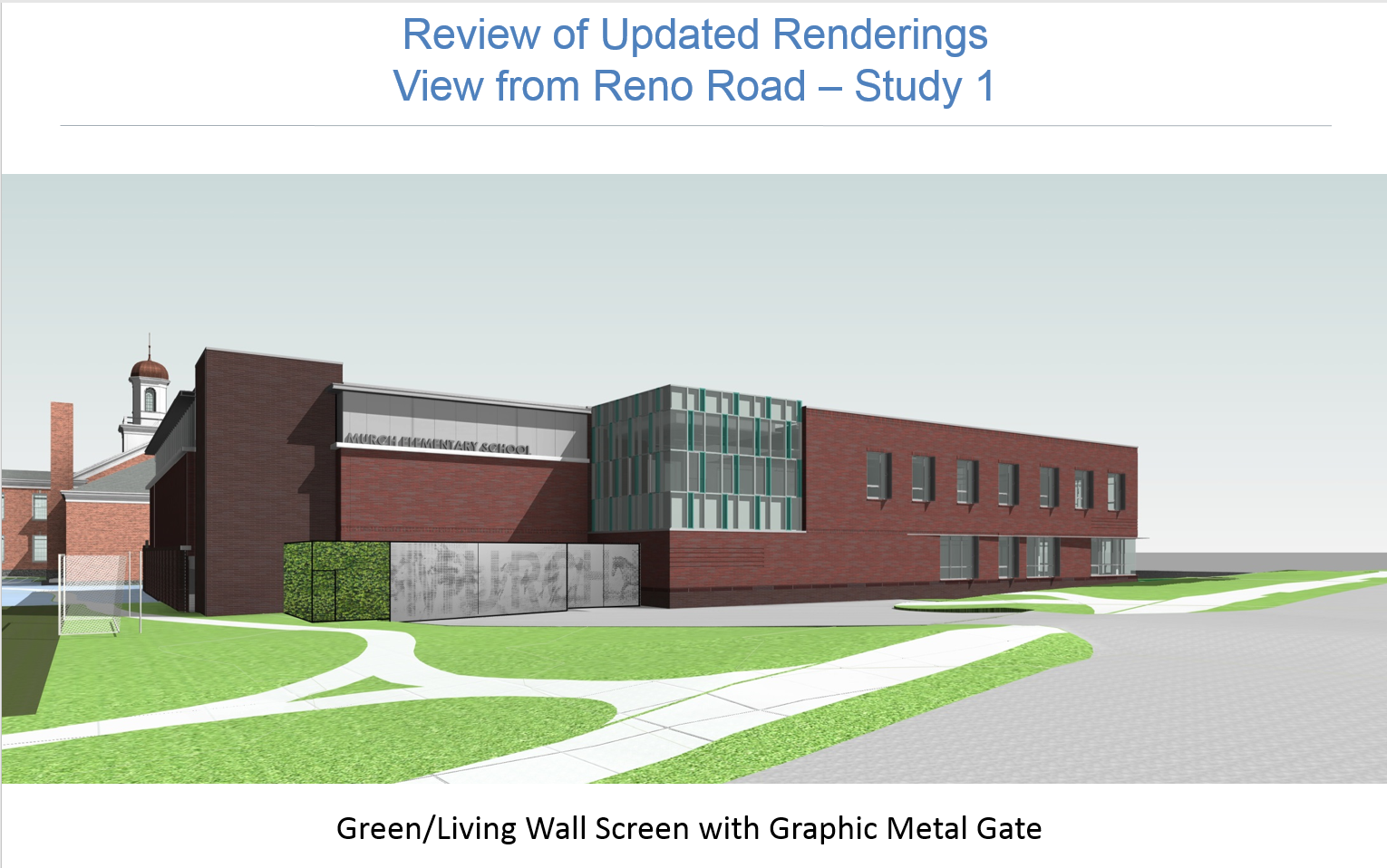DCPS and DGS will hold their next community meeting on the renovation on Thursday, March 24 at 7 pm in the gym/cafeteria “bubble” at Lafayette Elementary, 5701 Broad Branch Rd NW. They will present the latest plans at that time and will take questions and comments from the community about the plans and the status of the project. We encourage Murch families, neighbors, and community members to attend.
Please note the location change from our initial announcement. Meeting at Lafayette will give parents an opportunity to see the swing space at Lafayette and avoid a conflict with the Murch Blood Drive. The HSA still plans to provide babysitting during the event, at Lafayette. Babysitting is for Murch students only and we ask that you sign up in advance.
At a School Improvement Team (SIT) meeting this week, the architects and project managers for the Murch modernization project presented their third attempt to redesign the building to reduce the cost of construction. Like the earlier redesigns, this latest design has fallen far short of solving the problems that the community hoped to fix with the modernization. The newest version of the design includes:
- a cafeteria in the new wing
- the media center in the current gym/multi-purpose room
- an above-ground parking lot with 17 spaces off Reno Road
- the gym on a mid-level over the Reno Road parking lot
- a delivery entrance off Reno Road with a turn-around area to be designed for trucks
- a parking lot at the corner of Davenport and 36th Streets, with an entrance off Davenport Street.
DCPS and DGS proposed that the parking lot at the corner of Davenport and 36th Street could be replaced with a PreK/K playground and outdoor space if they receive approval from zoning for fewer parking spaces and/or parking for teachers on streets around the school.
The drawings below show the currently proposed layouts, including a rendering of what the Reno Road entrance might look like. The SIT has asked for clarification and more detailed drawings to show the slope, proposed fencing and other details at that location so that the community can better understand how the entrance would look and operate.
