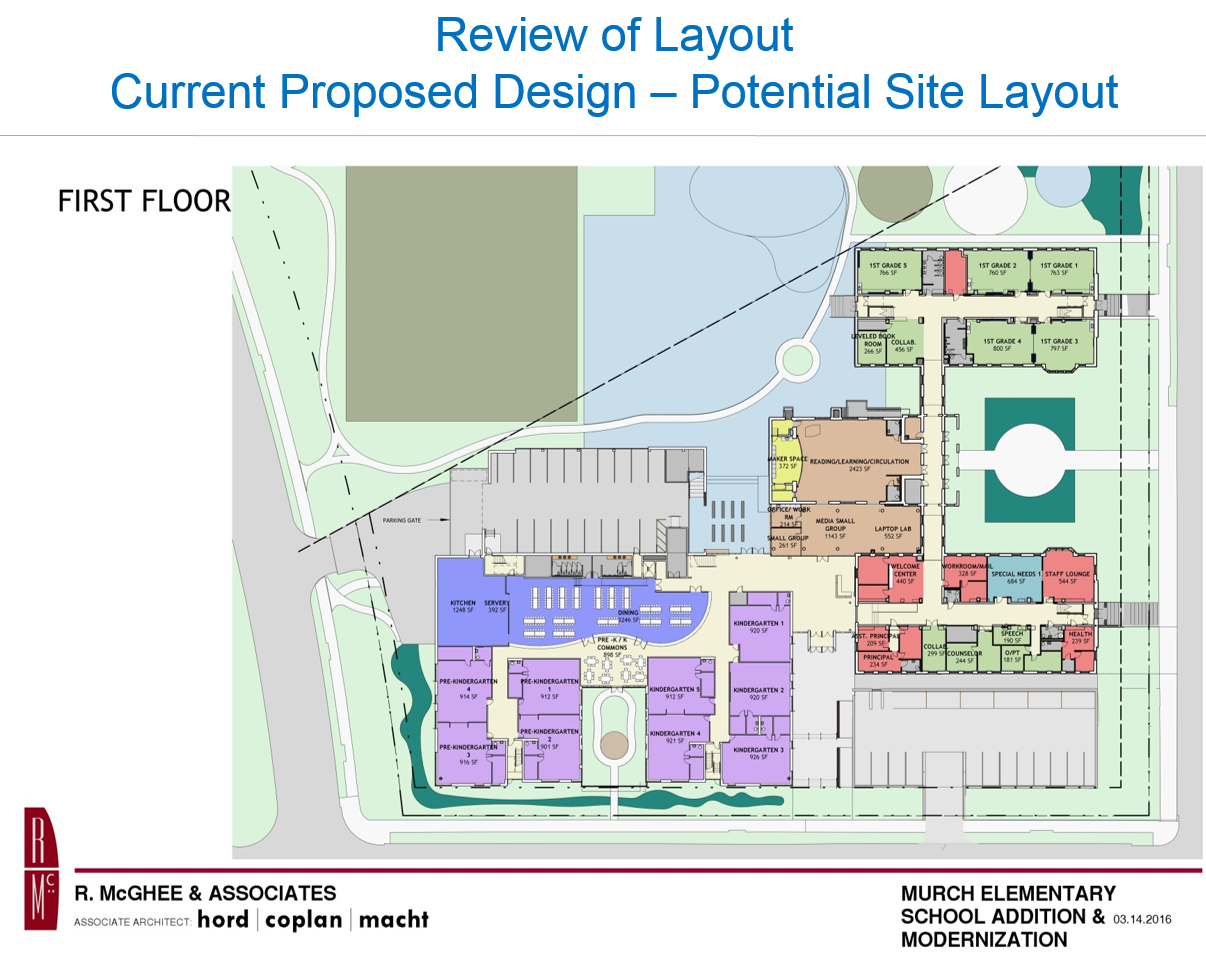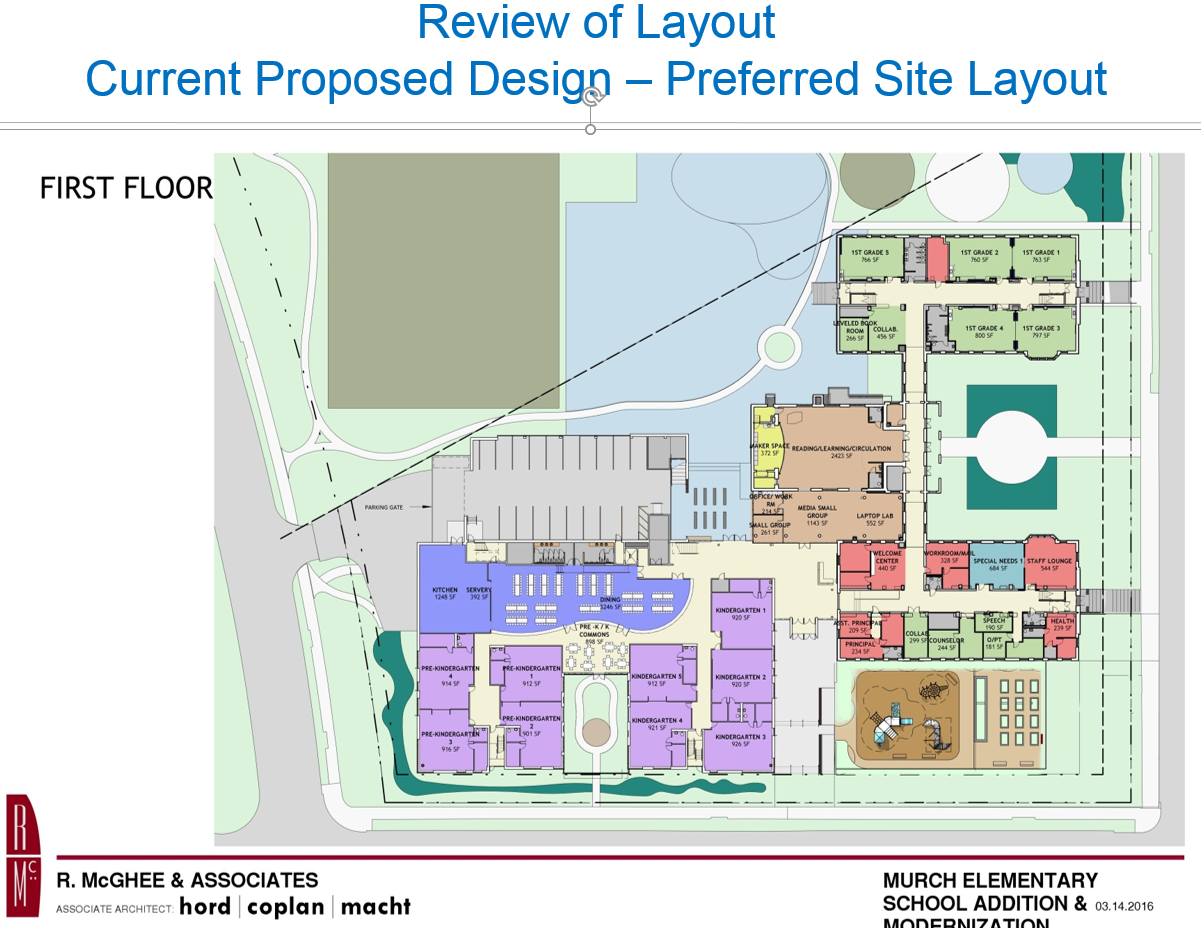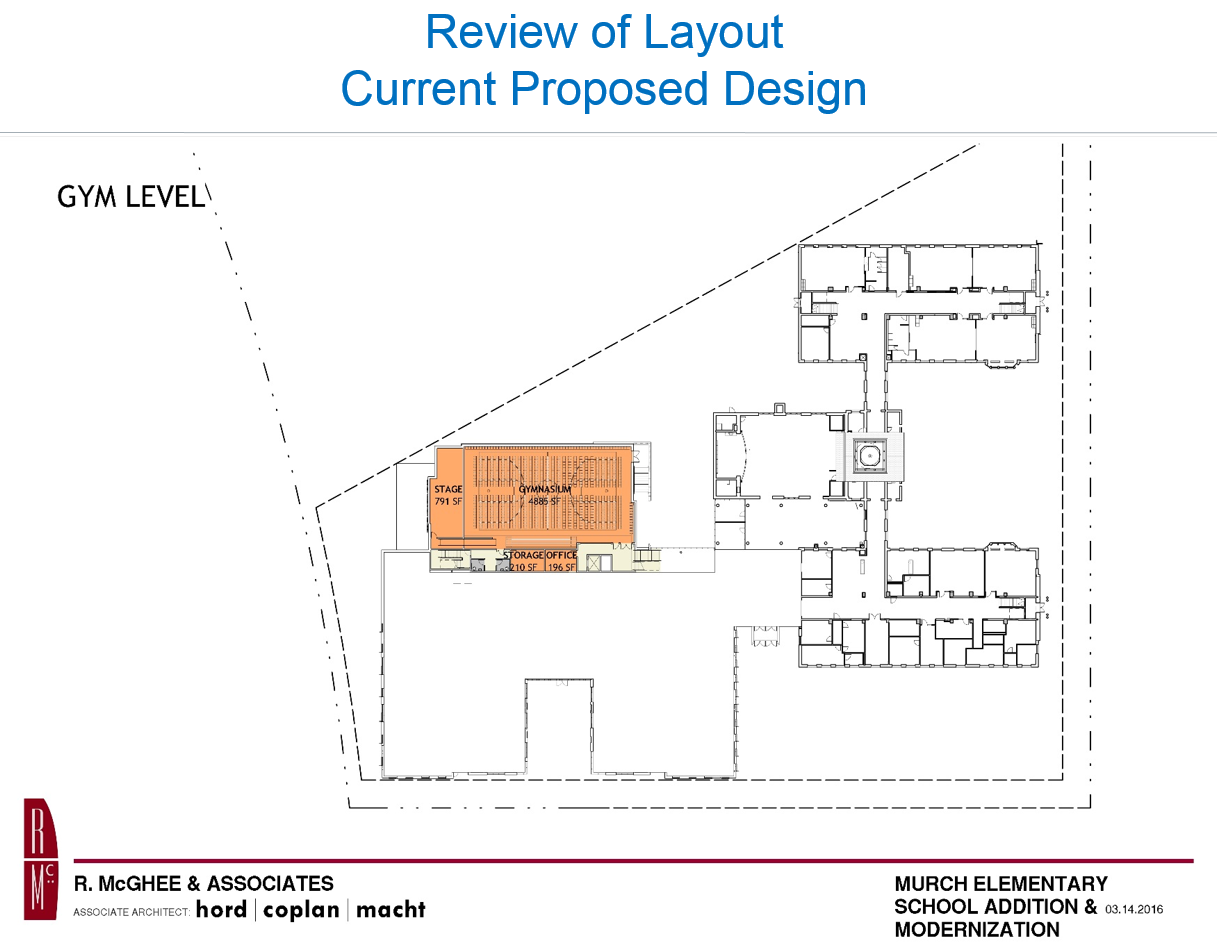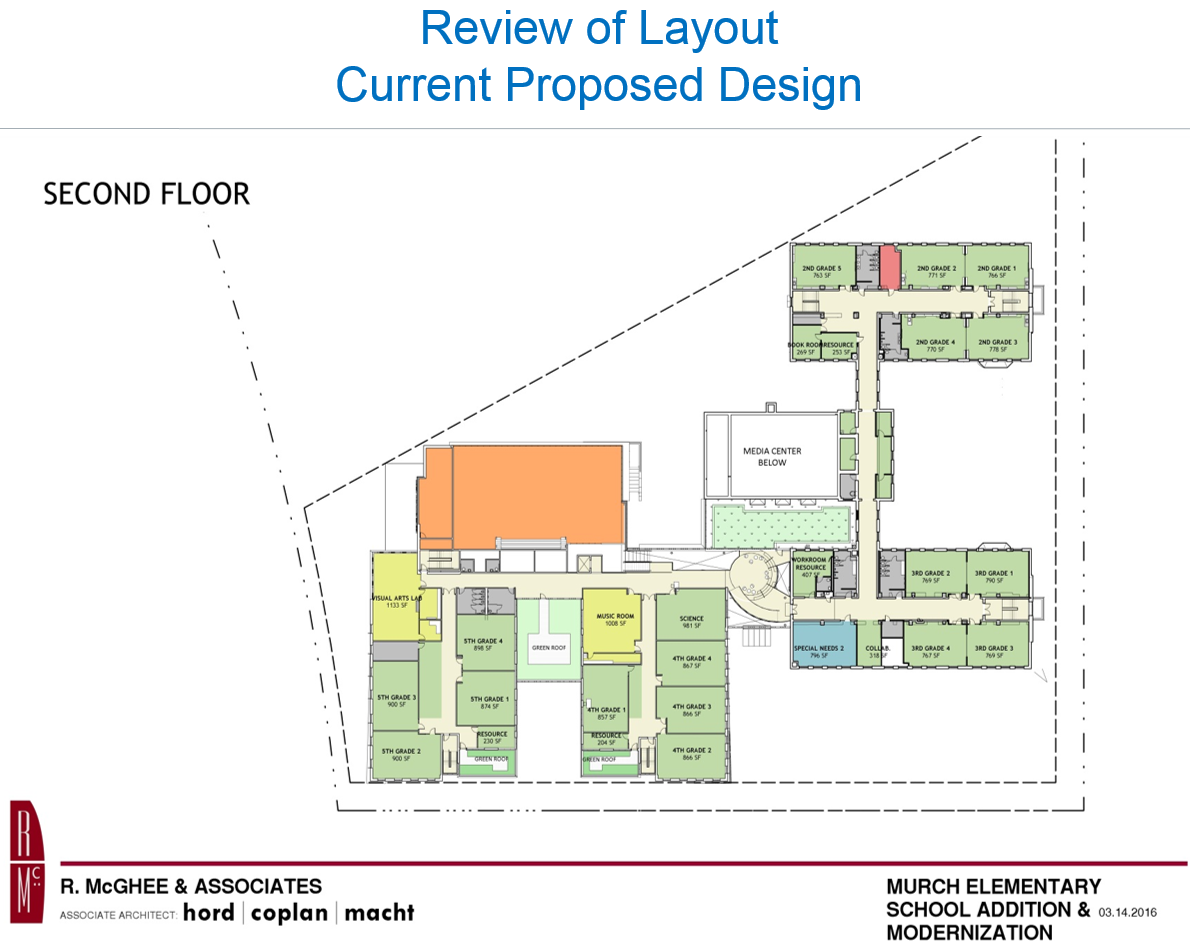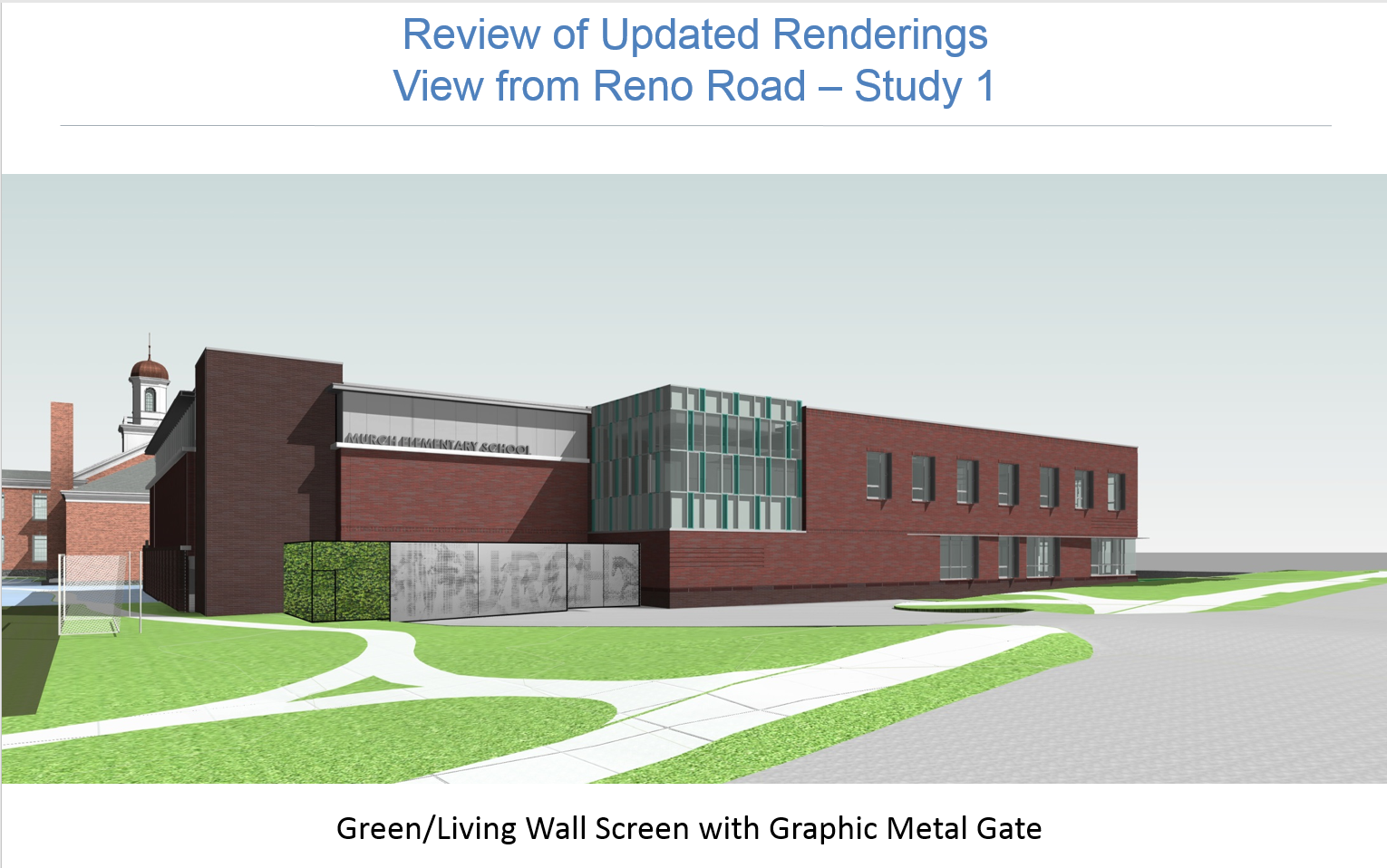In July 2015, the SIT and the Murch community gave their support to a design plan for modernizing and expanding Murch. This design was also given preliminary approval by the Historic Preservation Review Board, the federal Commission of Fine Arts, and the National Capital Planning Commission. That original design, which the community believes best meets the needs of the school, can be seen here.
In February 2016, DCPS announced that the cost of swing space plus building the design concept that the community agreed to seven months before would be $20 million over the current project budget. The city was determined to”value engineer” more than 10% of the value of the project out of the design by taking out any spaces that were to have gone underground (the cafeteria and the parking). The architects and project managers have made three attempts to redesign the building within the cost limit. Each redesign has fallen far short of solving the problems that the community hoped to fix with the modernization.
The most current redesign of the plans for Murch was presented to the SIT on March 14, 2016. This version of the design includes:
- a cafeteria in the new wing
- the media center in the current gym/multi-purpose room
- an above-ground parking lot with 17-19 spaces off Reno Road
- the gym on a mid-level over the Reno Road parking lot
- a delivery entrance off Reno Road with a turn-around area to be designed for trucks
- a parking lot at the corner of Davenport and 36th Streets, with an entrance off Davenport Street.
DCPS and DGS proposed that the parking lot at the corner of Davenport and 36th Street could be replaced with a PreK/K playground and outdoor space if they receive approval from zoning for fewer parking spaces and/or parking for teachers on streets around the school.
The drawings below show the currently proposed layouts, including a rendering of what the Reno Road entrance might look like. The SIT has asked for clarification and more detailed drawings to show the slope, proposed fencing and other details at that location so that the community can better understand how the entrance would look and operate.
