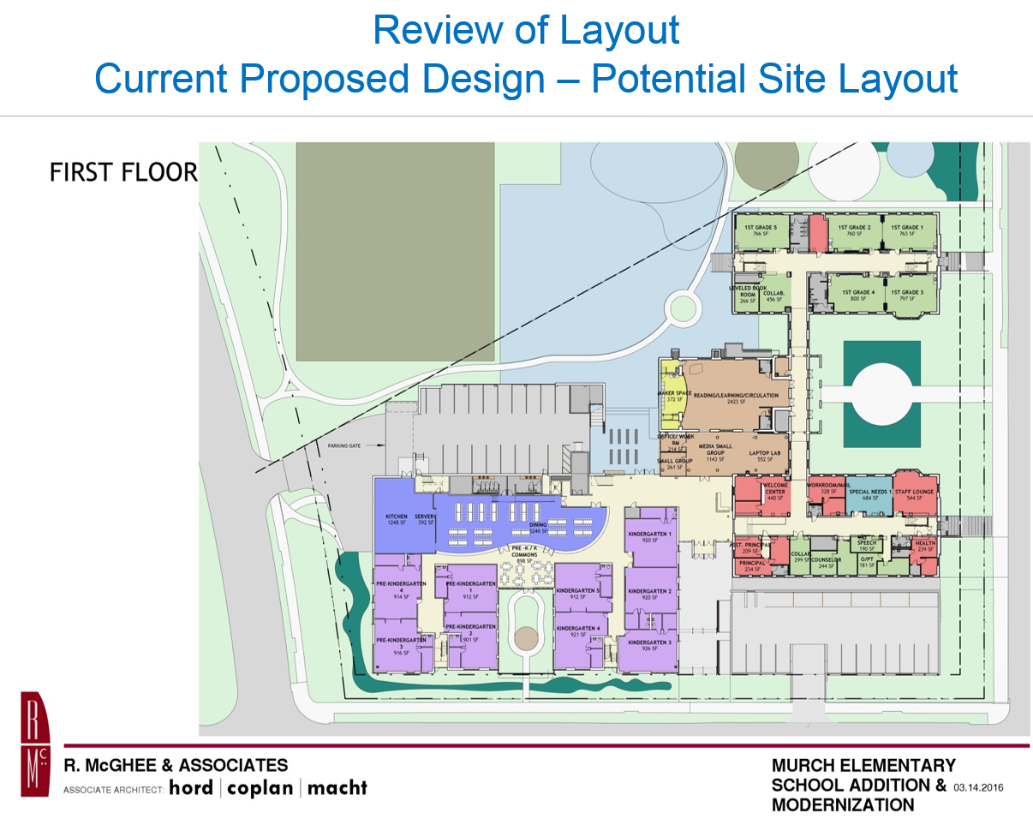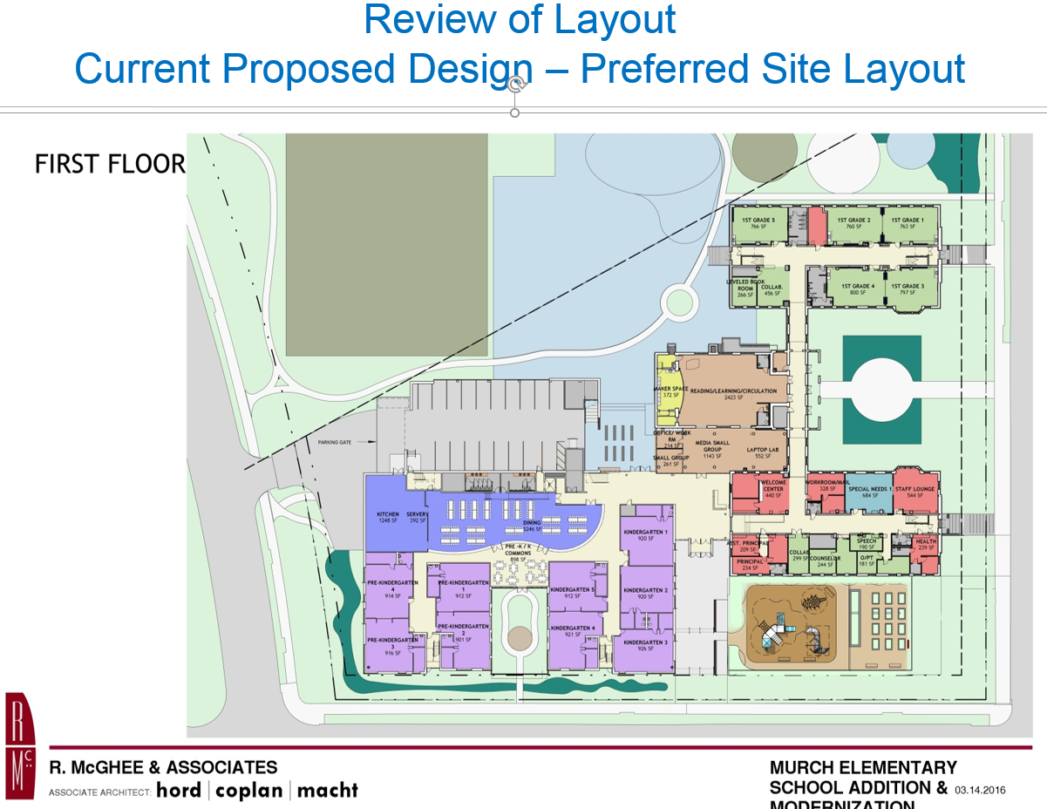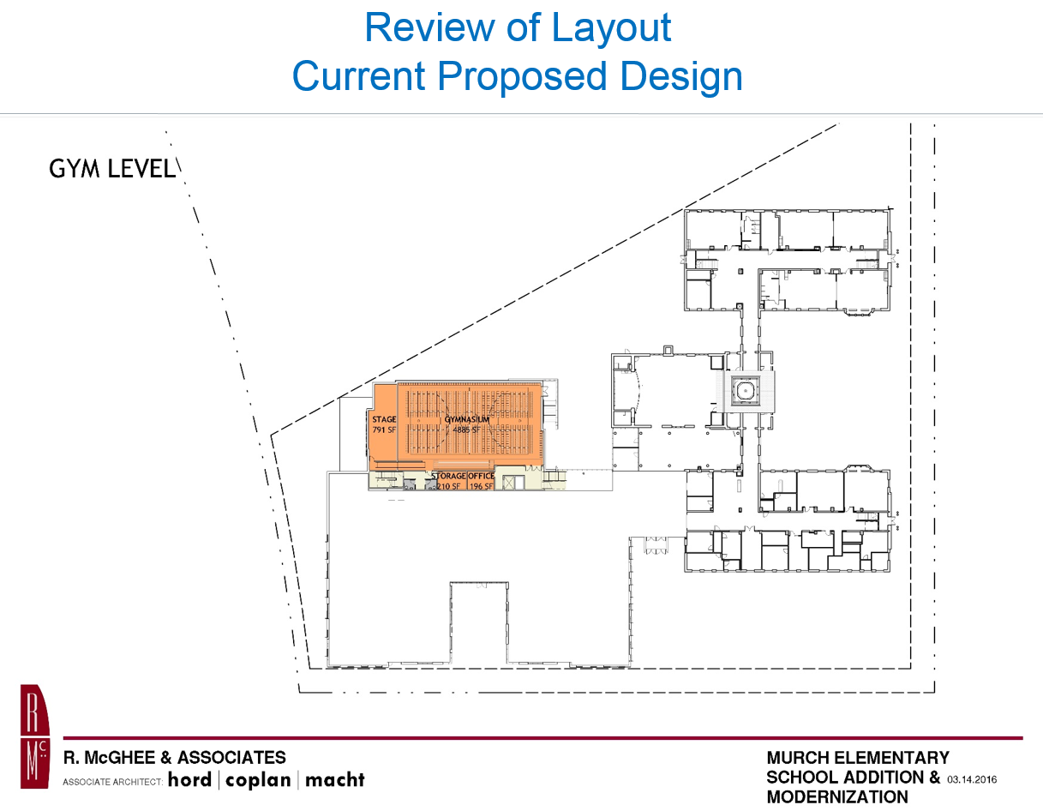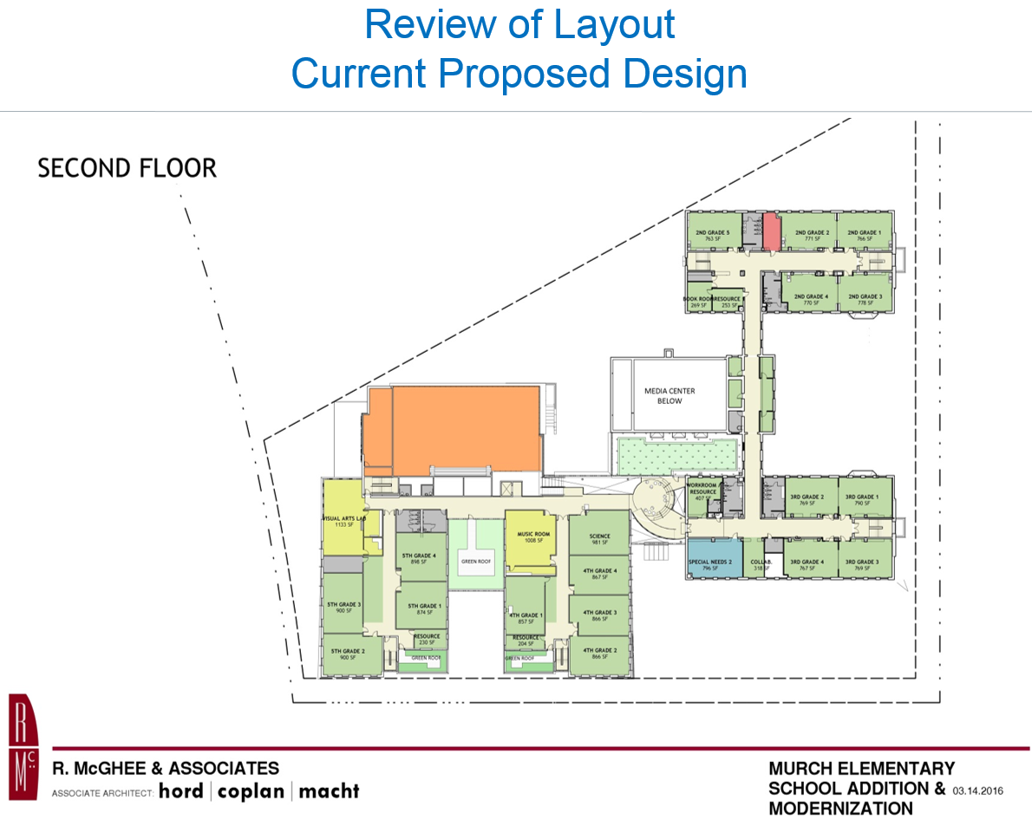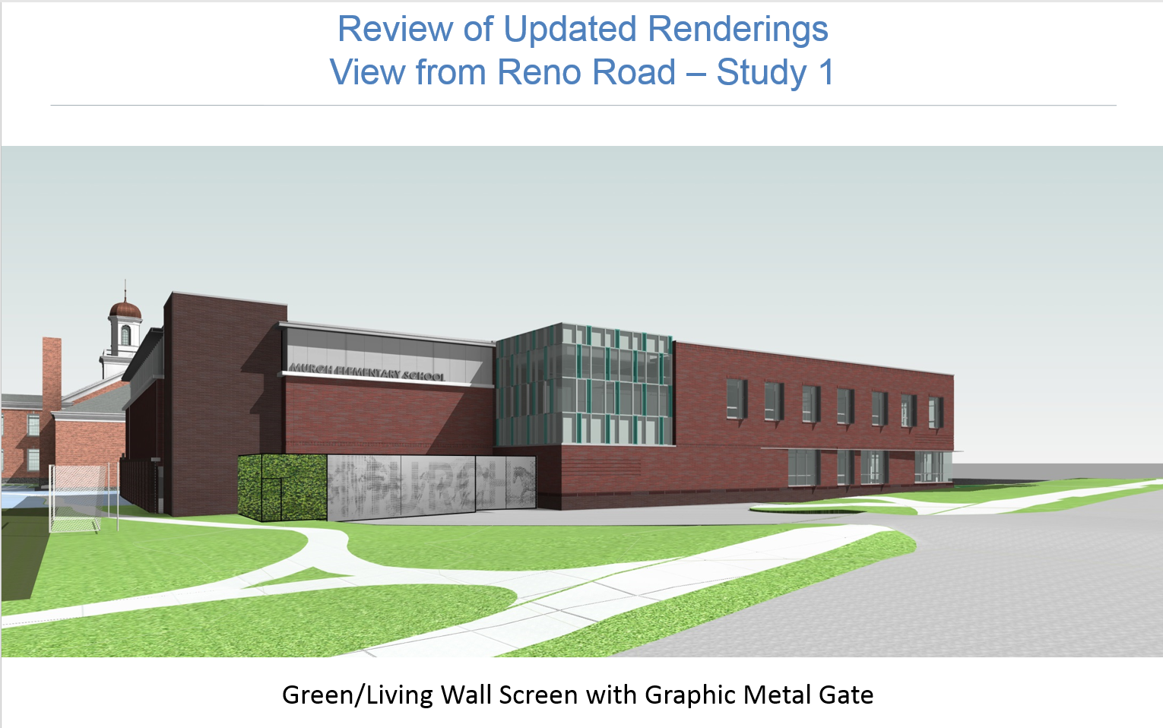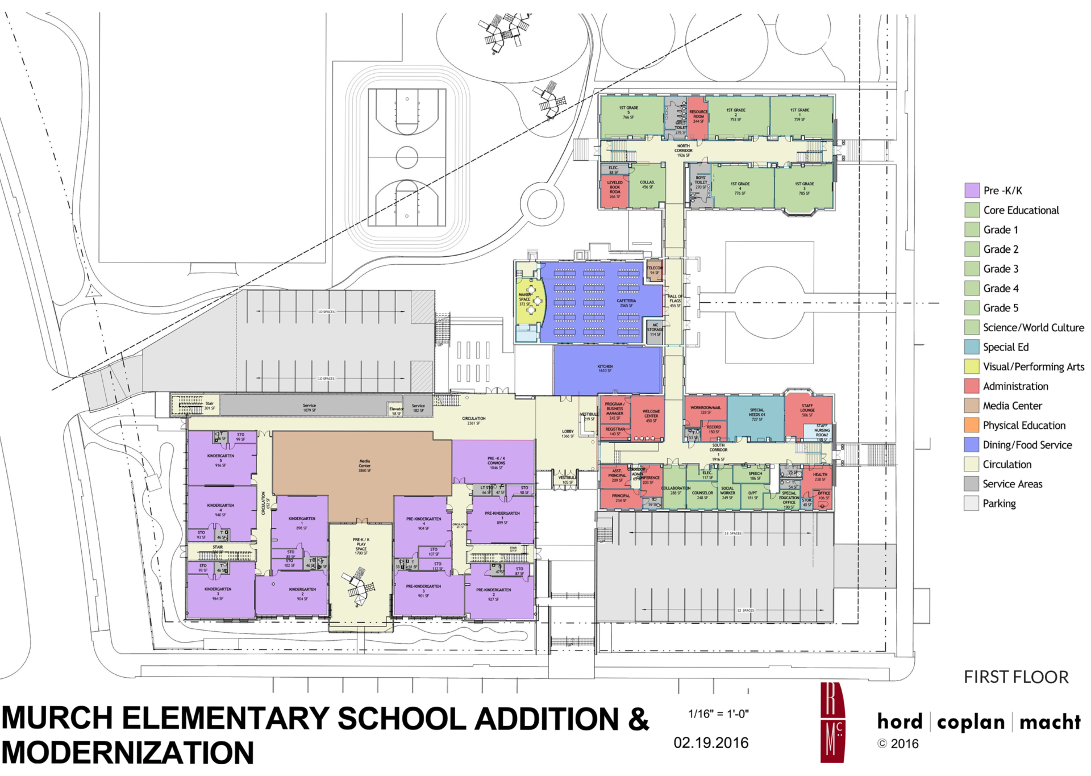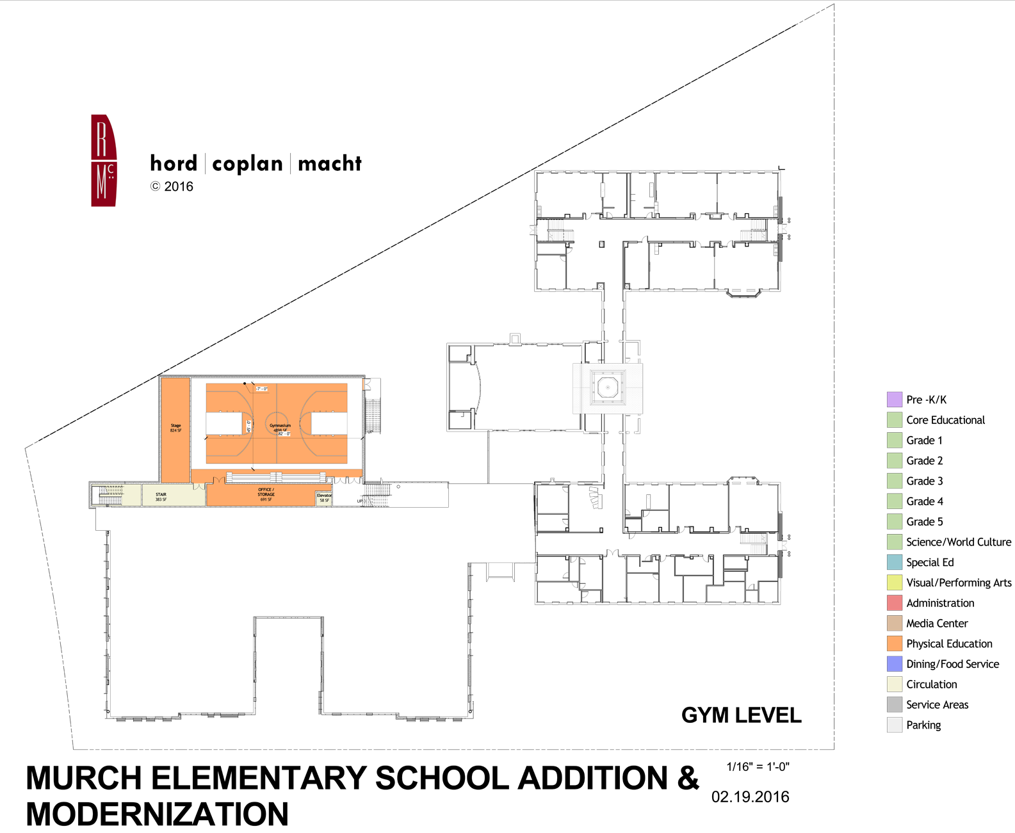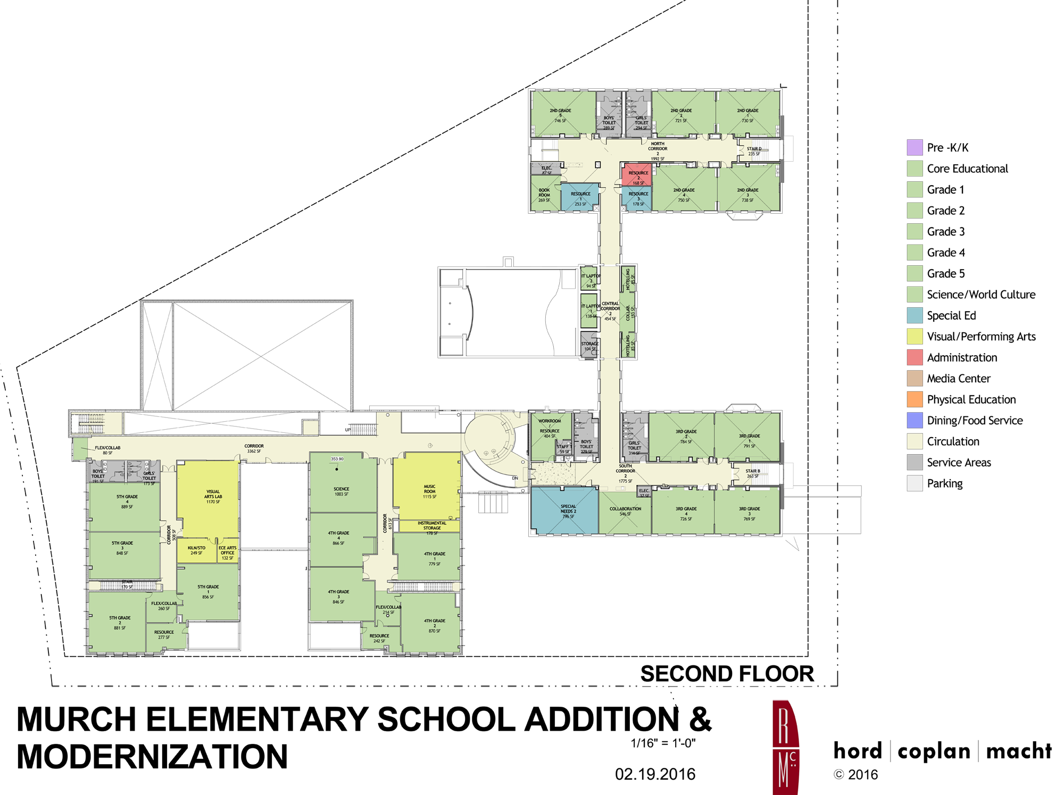 Learn more about the Response to Intervention process that is being used by DCPS and implemented at Murch.
Learn more about the Response to Intervention process that is being used by DCPS and implemented at Murch.
Mayor's Budget Still Underfunds Murch Renovation
 Mayor Bowser released her Fiscal Year 2017 budget proposal on Thursday, March 24. The budget proposal includes $78 million for the Murch modernization, which still leaves the project $10 million underfunded for the design that was developed last year. In an email to Murch HSA and SIT leaders, Deputy Mayor for Education Jennifer Niles stated, “I have carefully reviewed this matter and feel confident that the planned facility will be one that provides a great physical environment.” A letter from Deputy Mayor Niles to the Murch community can be viewed here. The Murch SIT and HSA responded to express disappointment in the decision, stating, “We have heard repeated promises from you, the Mayor, DCPS, and DGS that the District will build a great school for Murch with the current budget. But without enough space, they have not shown us that it is possible.”
Mayor Bowser released her Fiscal Year 2017 budget proposal on Thursday, March 24. The budget proposal includes $78 million for the Murch modernization, which still leaves the project $10 million underfunded for the design that was developed last year. In an email to Murch HSA and SIT leaders, Deputy Mayor for Education Jennifer Niles stated, “I have carefully reviewed this matter and feel confident that the planned facility will be one that provides a great physical environment.” A letter from Deputy Mayor Niles to the Murch community can be viewed here. The Murch SIT and HSA responded to express disappointment in the decision, stating, “We have heard repeated promises from you, the Mayor, DCPS, and DGS that the District will build a great school for Murch with the current budget. But without enough space, they have not shown us that it is possible.”
The Mayor chose not to fully fund the cost of the original project, in spite of making a commitment to invest in school modernizations and adding $220 million to the school modernization budget. You can read more about Mayor Bowser’s proposal to substantially increase funding for school modernizations in The Washington Post coverage from March 25.
At a Community Meeting on the Murch Modernization held Thursday evening, DCPS and DGS staff told the Murch community that they were proceeding with plans to redesign the building to fit the $78 million budget. According to agency officials, they would need to have a commitment of additional funds for the project by May 1, 2016 in order to return to the original plans and still complete the project on time. As soon as DCPS and DGS post a copy of their presentation from the Community Meeting, we will make that available here. The current, redesigned plans for Murch can be seen here, along with a comparison to the original design from October 2015.
Councilmember Mary Cheh told attendees at Thursday’s Community Meeting that she will continue to push for funds that will allow the project to proceed as planned last year (the October 2015 design). Cheh is asking the Bowser administration to find a way to fund the costs of swing space with funds separate from the capital funds allocated for the Murch modernization. Dr. Nathaniel Beers, Chief Operating Officer of DCPS, told the Murch SIT in February that the cost of the swing space would not come out of our construction budget.
Cheh also told the community that at a Council hearing on Tuesday, March 22, she secured commitments from DCPS and DGS to sit down with members of the Murch SIT and the builder to carefully review the estimates and plans for the original design. The goal of the meeting will look for true value engineering options that would not have significant negative impacts on school programming. That would allow the Council and the community to determine a more realistic estimate of the actual funding shortfall. Councilmember David Grosso, Chair of the Education Committee, also requested to participate in that meeting, “to make sure Murch is done right.”
Murch SIT Co-Chair Laura Kaiser and HSA Co-Presidents Maggie Gumbinner and Martha McIntosh testified at the Oversight Roundtable on DCPS school modernizations scheduled for this summer. The roundtable was a joint meeting of the Committee on Education and the Committee on Transportation & the Environment, chaired by Councilmember Cheh. DGS Director Christopher Weaver and DCPS Chief Operating Officer Dr. Nathaniel Beers testified at the hearing and faced many questions about the Murch project and the overall process of planning for school modernizations. The Murch community is very appreciative of the continued support and attention Councilmembers Cheh and Grosso have given to the Murch project. Video of the Council Roundtable is available on the DC Council website.
Unless and until additional funding is secured, DCPS and DGS will continue to seek regulatory approvals for the revised Murch plans. The DC Department of Transportation is scheduled to review the Reno Road curb cut and delivery entrance at an April 28 meeting. The Commission of Fine Arts and Historic Preservation Office will also be reviewing the project in April.
UDC and DCPS Reach Formal Agreement on Swing Space
 At a meeting on March 22, the University of the District of Columbia (UDC) Board of Trustees and DCPS reached agreement on plans for UDC to host Murch for the next two school years. The Murch community is very grateful to the UDC staff and Board of Trustees for their hard work to give Murch students a great space to attend school while Murch’s new building is being constructed.
At a meeting on March 22, the University of the District of Columbia (UDC) Board of Trustees and DCPS reached agreement on plans for UDC to host Murch for the next two school years. The Murch community is very grateful to the UDC staff and Board of Trustees for their hard work to give Murch students a great space to attend school while Murch’s new building is being constructed.
The formal Memorandum of Understanding between UDC and DCPS will be signed in the coming days. Once that document is signed, we will make more details available to the community, including the full costs of the swing space.
Letter on Murch Renovation from Deputy Mayor for Education
Third Redesign Presented & Community Meeting Scheduled
DCPS and DGS will hold their next community meeting on the renovation on Thursday, March 24 at 7 pm in the gym/cafeteria “bubble” at Lafayette Elementary, 5701 Broad Branch Rd NW. They will present the latest plans at that time and will take questions and comments from the community about the plans and the status of the project. We encourage Murch families, neighbors, and community members to attend.
Please note the location change from our initial announcement. Meeting at Lafayette will give parents an opportunity to see the swing space at Lafayette and avoid a conflict with the Murch Blood Drive. The HSA still plans to provide babysitting during the event, at Lafayette. Babysitting is for Murch students only and we ask that you sign up in advance.
At a School Improvement Team (SIT) meeting this week, the architects and project managers for the Murch modernization project presented their third attempt to redesign the building to reduce the cost of construction. Like the earlier redesigns, this latest design has fallen far short of solving the problems that the community hoped to fix with the modernization. The newest version of the design includes:
- a cafeteria in the new wing
- the media center in the current gym/multi-purpose room
- an above-ground parking lot with 17 spaces off Reno Road
- the gym on a mid-level over the Reno Road parking lot
- a delivery entrance off Reno Road with a turn-around area to be designed for trucks
- a parking lot at the corner of Davenport and 36th Streets, with an entrance off Davenport Street.
DCPS and DGS proposed that the parking lot at the corner of Davenport and 36th Street could be replaced with a PreK/K playground and outdoor space if they receive approval from zoning for fewer parking spaces and/or parking for teachers on streets around the school.
The drawings below show the currently proposed layouts, including a rendering of what the Reno Road entrance might look like. The SIT has asked for clarification and more detailed drawings to show the slope, proposed fencing and other details at that location so that the community can better understand how the entrance would look and operate.
Can’t keep the various redesigns straight? See a comparison here.
Compare the Design Plans for Murch
In July 2015, the SIT and the Murch community gave their support to a design plan for modernizing and expanding Murch. This design was also given preliminary approval by the Historic Preservation Review Board, the federal Commission of Fine Arts, and the National Capital Planning Commission. That original design, which the community believes best meets the needs of the school, can be seen here.
In February 2016, DCPS announced that the cost of swing space plus building the design concept that the community agreed to seven months before would be $20 million over the current project budget. The city was determined to”value engineer” more than 10% of the value of the project out of the design by taking out any spaces that were to have gone underground (the cafeteria and the parking). The architects and project managers have made three attempts to redesign the building within the cost limit. Each redesign has fallen far short of solving the problems that the community hoped to fix with the modernization.
The most current redesign of the plans for Murch was presented to the SIT on March 14, 2016. This version of the design includes:
- a cafeteria in the new wing
- the media center in the current gym/multi-purpose room
- an above-ground parking lot with 17-19 spaces off Reno Road
- the gym on a mid-level over the Reno Road parking lot
- a delivery entrance off Reno Road with a turn-around area to be designed for trucks
- a parking lot at the corner of Davenport and 36th Streets, with an entrance off Davenport Street.
DCPS and DGS proposed that the parking lot at the corner of Davenport and 36th Street could be replaced with a PreK/K playground and outdoor space if they receive approval from zoning for fewer parking spaces and/or parking for teachers on streets around the school.
The drawings below show the currently proposed layouts, including a rendering of what the Reno Road entrance might look like. The SIT has asked for clarification and more detailed drawings to show the slope, proposed fencing and other details at that location so that the community can better understand how the entrance would look and operate.
Prior attempts to redesign the space can be found here (February 24) and here (February 11).
Murch Blood Drive
 The Fessenden Foundation – a group of civic-minded Murch students past and present – and The Murch Community Service Committee have joined forces with the American Red Cross to sponsor a blood drive on March 24th from 2pm – 730pm in the gym.
The Fessenden Foundation – a group of civic-minded Murch students past and present – and The Murch Community Service Committee have joined forces with the American Red Cross to sponsor a blood drive on March 24th from 2pm – 730pm in the gym.
If you would like to schedule your life-saving donation, please contact the American Red Cross or call 1-800-Red-Cross to make your appointment and use sponsor code Murch EL DC. If you have any questions about the blood drive or have questions about eligibility, you may contact the American Red Cross or call 1-866-236-3276.
Modernization Redesign Continues, Still Misses the Mark
 DCPS has asked Principal Cebrzynski to share the attached letter from Dr. Nathaniel Beers, Chief Operating Officer of DCPS.
DCPS has asked Principal Cebrzynski to share the attached letter from Dr. Nathaniel Beers, Chief Operating Officer of DCPS.
The Murch School Improvement Team (SIT) and HSA and outraged by the way that he portrays the cuts to the project in this letter. In the letter he minimizes the effects of the cuts on our children. Here is what Dr. Beers is not telling you in this letter:
- In 2014, DCPS and DGS conducted a feasibility study at Murch to develop a design and a budget to build a school that would meet the needs of our students and the increased population they expect to have here. That study concluded that the only way to have a school of this size in this location, is to put substantial elements of the building underground.
- The feasibility study also showed that the project was more expensive than its budget at that time. The SIT was assured by city officials and the mayor that $68 million would be enough to go underground and build what was needed for a school this large. The budget was increased to $68 million.
- An architect came up with a plan based on that budget and the educational specifications that DCPS developed in consultation with the school and the SIT. The architect worked with the Murch community, DCPS, the National Park Service, Historic Preservation, and the federal Commission of Fine Arts, and the National Capital Planning Commission to find a balance that would work for all involved while still meeting the educational needs of our kids. The final design was budget conscious and narrowly drawn to the many unique restrictions on the project.
- DCPS and DGS then hired a builder without a bid on the proposed design.
- DCPS selected swing space for Murch that cost significantly more than was budgeted and significantly more than at least one other available option.
- After being hired, the builder told DCPS that they cannot meet the budget.
- The $10 million that has been added to the budget is primarily to cover swing space costs.
- DCPS’s solution to deal with the remaining shortfall is to hastily redesign the building. Their attempts to redesign the building do not meet the programmatic needs of our children in the following ways not mentioned in the attached letter from Dr. Beers:
- The significantly reduced outdoor play and learning space remaining after the compromises made in the first design will be further reduced to make room for two surface parking lots. The cuts eliminate the PreK playground, the school garden and outdoor classroom. The footprint of the building will be larger.
- Classroom and collaboration space sizes have been reduced.
- The cafeteria size has been reduced, so that there will need to be four separate seatings in order to accommodate the entire school. PreK and K students, however, will have to eat in their classrooms, because the early-childhood common room has been cut.
- There will be no space in the school large enough for a whole school assembly or meeting because the gym is 1000 square feet smaller than what DCPS said is required for a school our size.
- The media center (library/computer lab) will be smaller and located in the middle of the PreK and K spaces, potentially disrupting the younger students as all grades come and go from that space.
- The loading dock has been moved from 36th Street to Reno Road which means either trucks will have to back out onto the road throughout the day or the educational space will have to shrink to allow a turn around area. Trucks coming in and out of that location will cause increased traffic delays and more frustrated drivers, putting pedestrians at risk.
- There is also a serious safety concern with trucks coming in and out of the Reno Road entrance because Reno Road is the main entry point to the playground for students coming from or going to the south and west of the school.
Attached are the latest drawings and renderings from DCPS showing the current redesign and the traffic study on which they are relying. These designs are undergoing constant changes as DCPS and DGS attempt to find a way to include the necessary components of the building without putting any elements underground and still get the approval of the many agencies and authorities that are required to review the project.
At this point, the SIT and the HSA do not share DCPS’s confidence that they can deliver “a world-class building” — or even an adequate one — by redesigning the building in a few short months to fit a substantially under-estimated budget. Members of the HSA and the SIT are continuing to lobby for the project to be fully funded at $88 million. We have been meeting with city officials, including the Deputy Mayor for Education, working with members of the Council, testifying at a council hearing on DGS oversight, and working with the other groups that have oversight of the project and must give approval for the project to move forward. We will not stop lobbying the Mayor and other city officials until the project is brought back on track, and we welcome your help in doing so.
Murch testimony at DC Council on DGS
On February 25, Murch HSA Co-President Martha McIntosh testified at the DC Council Committee on Transportation and the Environment’s Hearing on performance oversight of the Department of General Services.
Murch Modernization Proposed Redesign #2 – February 24, 2016
Below is the proposed redesign of the Murch modernization, as presented on February 24, 2016. Click here to see what the Reno Road entrance and raised gym might look like from street level.
- « Previous Page
- 1
- 2
- 3
- 4
- 5
- 6
- …
- 9
- Next Page »

